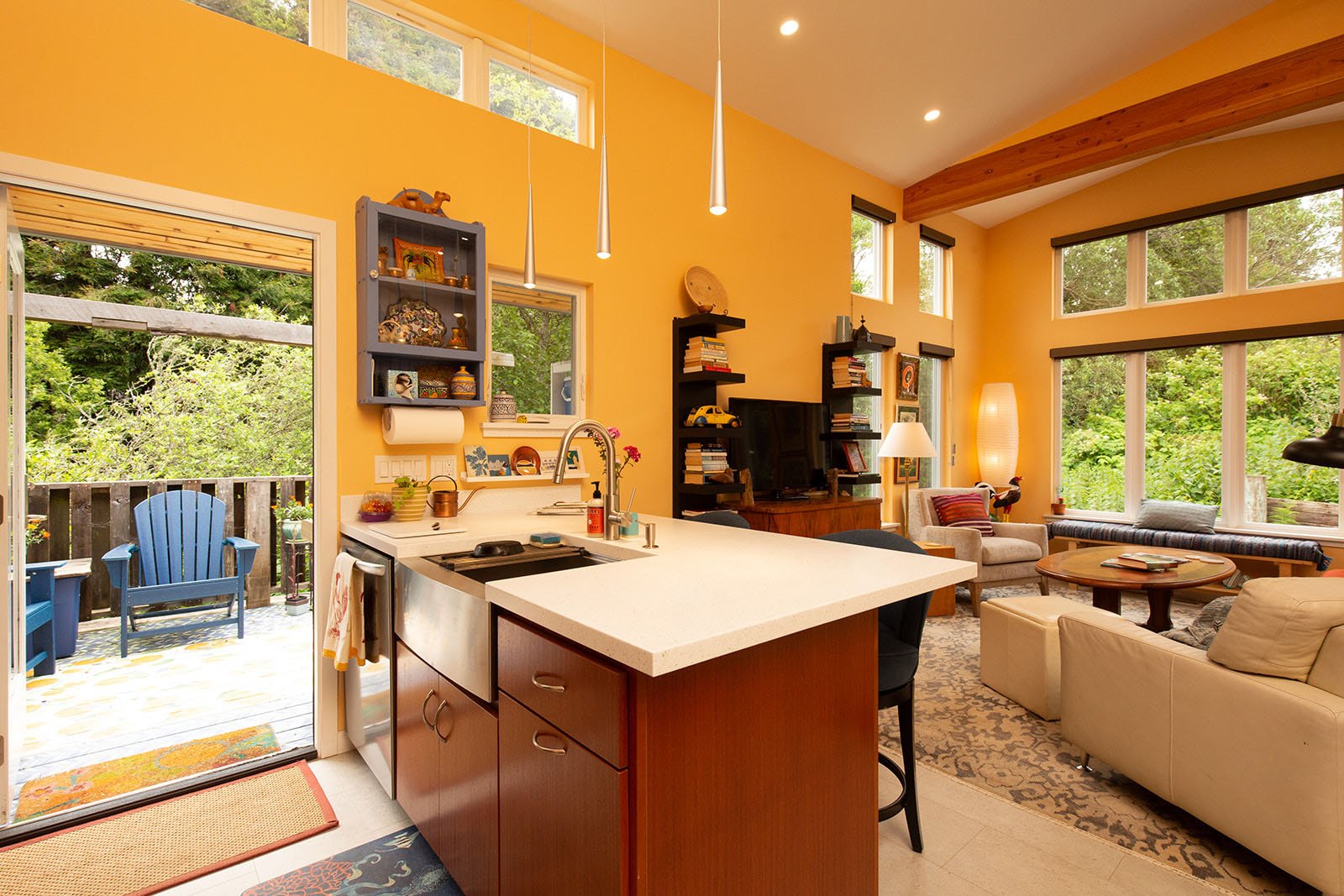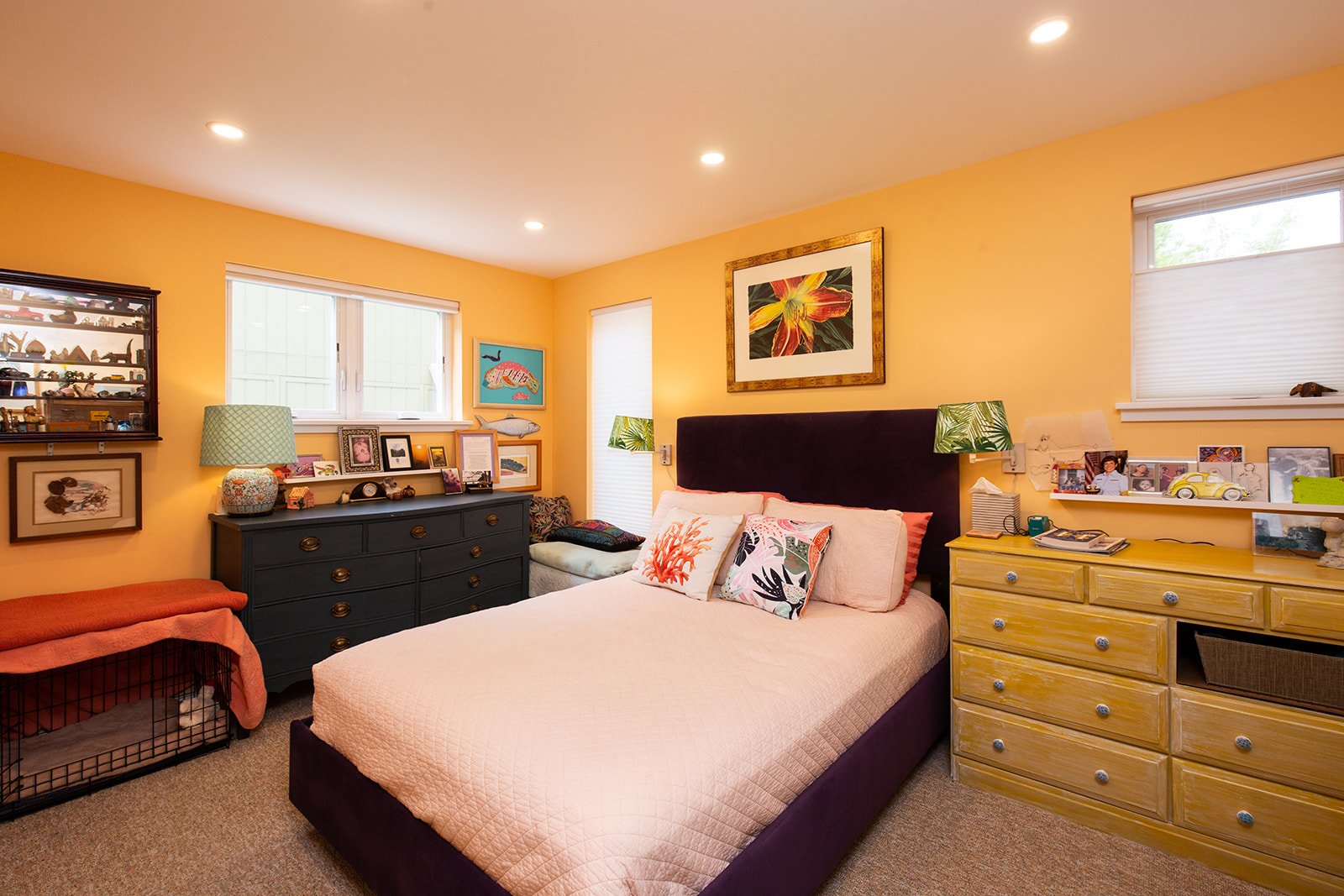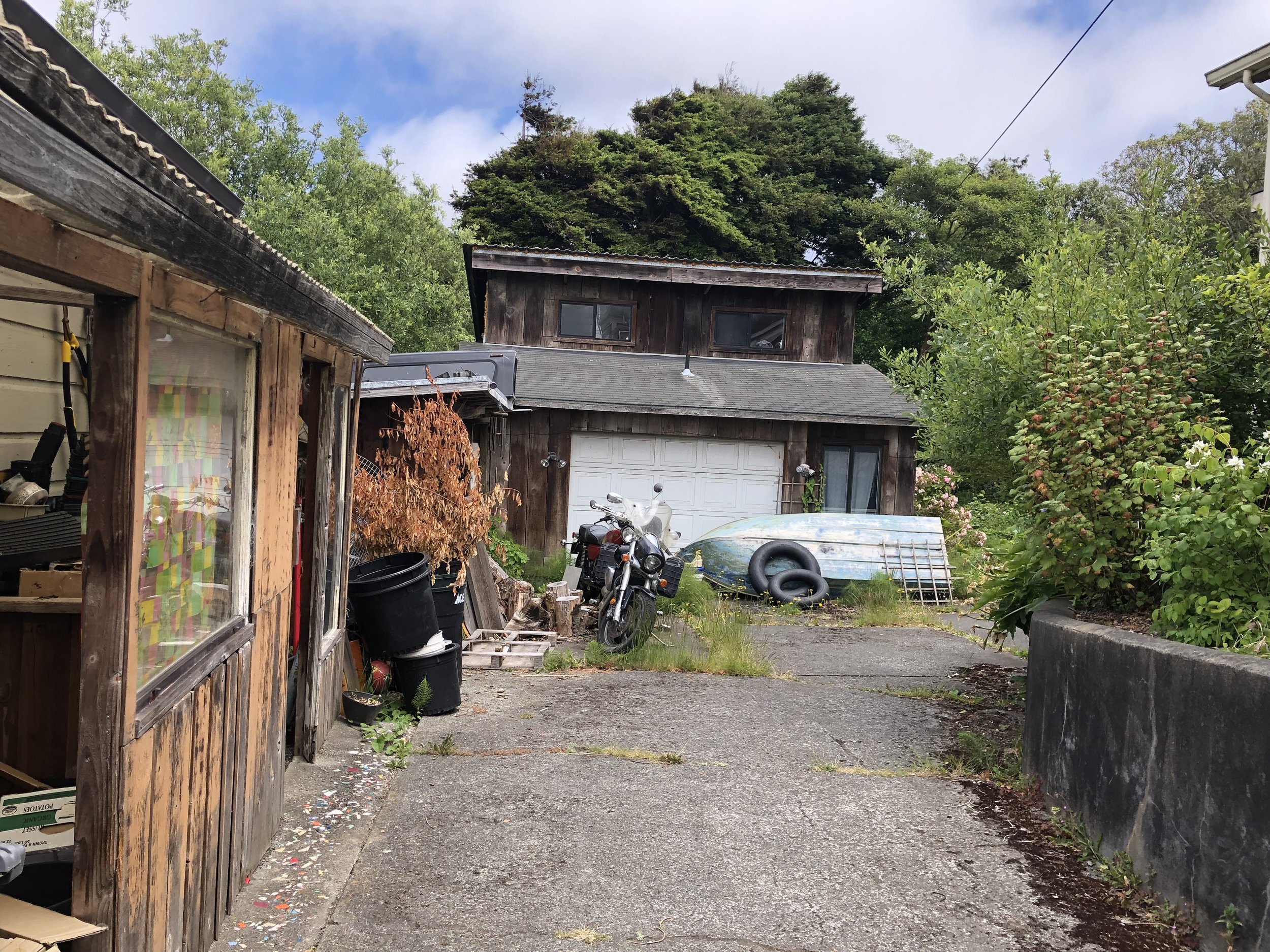This project undertook a complete remodel of an existing, un-permited structure adjacent to an historic Victorian house. Although a compact space, the client was looking for a bright, airy feel. She wanted a space that was flexible enough to allow for different furniture arrangements and playful enough to indulge her love of color!
Schematic design, design development, construction documents, and construction observation with office input completed at K. Boodjeh Architects.
EUREKA ACCESSORY DWELLING UNIT
EUREKA, CA





















